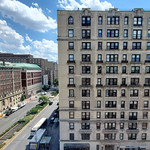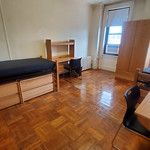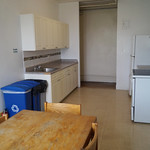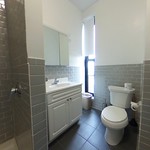600 W 116th St
Designed in the renaissance revival style by architect Gaetan Ajello and built in 1911 as "The Rexor" apartment building.
| Location | 600 West 116th Street (on the corner of Broadway) |
| Population | A mix of upperclass students, primarily Sophomores |
| Common Areas | TV lounge on the 2nd Floor |
| Room Layout | Primarily double rooms in 2 - 7 person suites (floor plans) |
| Furniture | Bed (XL Twin), desk, chair, dresser, and wardrobe/closet space |
| Security | 24-hour access attendant at the front desk (phone number) |
| Internet | Wireless internet access |
| Cable | Students may arrange cable TV service with Spectrum Cable for a fee |
| Bathrooms | Each suite has its own bathroom; some rooms may have an additional private bathroom |
| Kitchens | Each suite has a kitchen with a sink, electric stove/oven, and refrigerator. For a list of kitchen appliances are not permissible, please visit Prohibited Items. |
| Laundry | Located in the 2nd floor lounge (more info) |
| Mail & Packages | All students receive mail & packages at the Student Mail Room in Altschul |
| Accessibility | Entrance is wheelchair accessible through the side gate to the basement level; Barnard Community Safety must be contacted to gain entrance |
| Air Conditioning | Each bedroom has a window AC unit provided by the College. Info about heating & cooling. |
Note: Smoking is not permitted in any Barnard residence hall.
![]() Check which Laundry Machines are available
Check which Laundry Machines are available
Virtual Tour
Floor Plans (PDF)
Note: Room size, layout, and furniture configuration may vary. Unfortunately we cannot provide photos of specific rooms.







